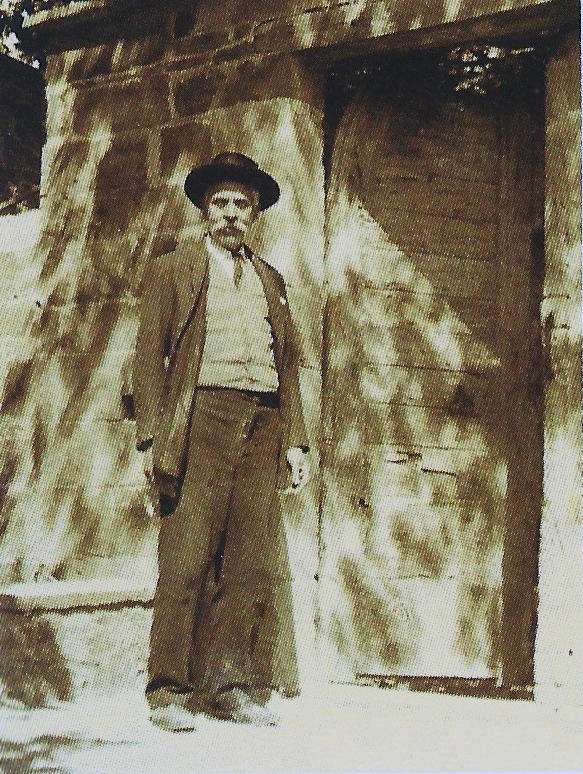MANSION
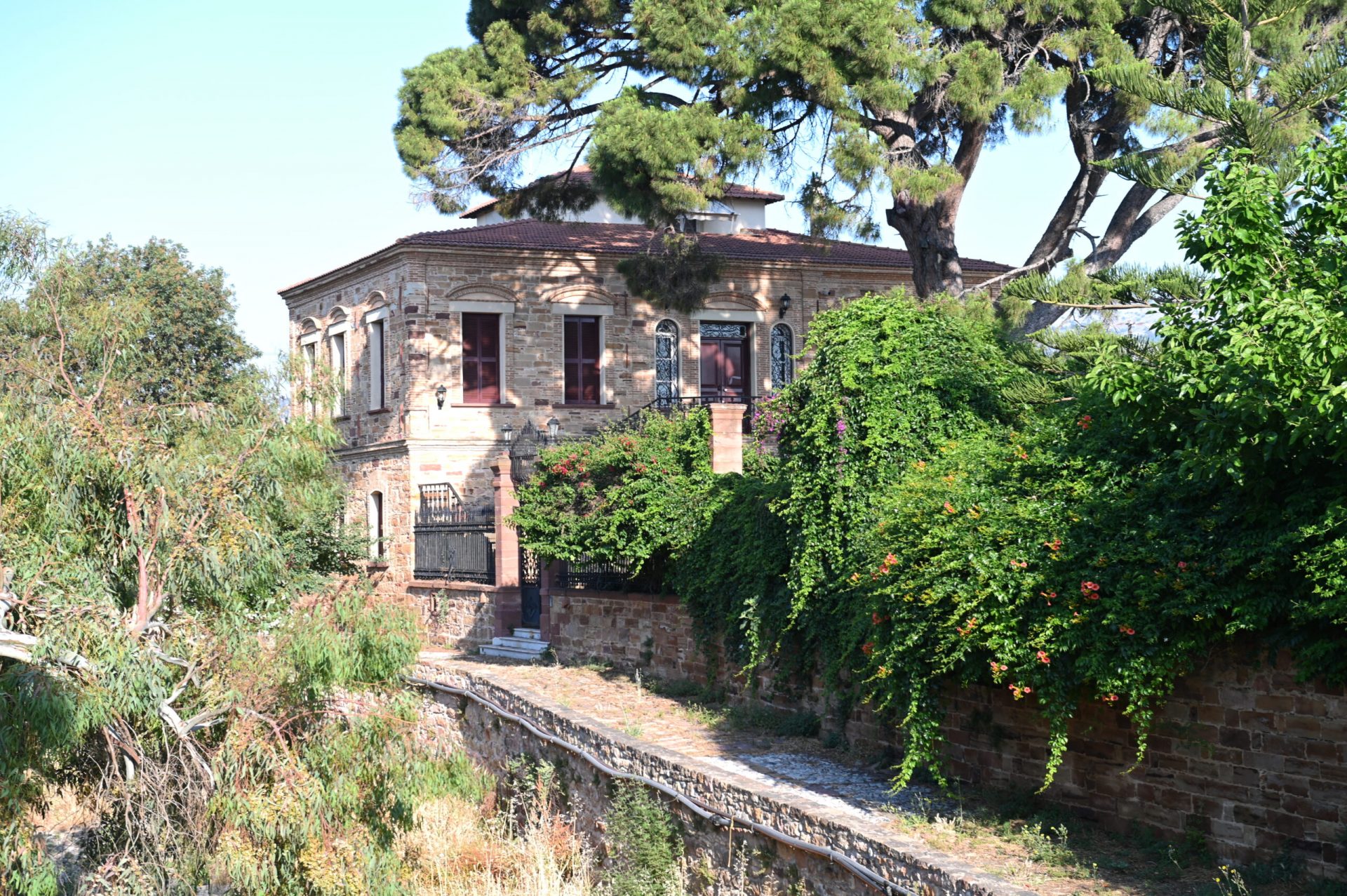
The evolution of the residences in Kambos
The first habitations in Kambos, during the time of the Genoese, were towers with small windows. Later, during the 17th and the 18th centuries, they were converted into mansions. The mansions were high, two or three-storied buildings, built with the traditional stone from the nearby Thymiana village. They had a roof, façades with rich decorations, like arches and other openings, and distinct architectural elements like the staircases and the balconies. In the courtyard was the cistern, the pulley, the well, the troughs and the majestic gate with the coat of arms of each family. The orchard was large and supplied the family with products.
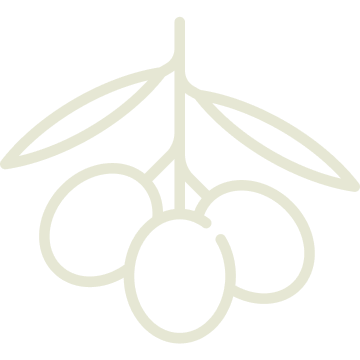
After the earthquake of 1881 that destroyed many buildings, new residences with neo-classical influences like marble reliefs and columns were built on top of the ruins. These had only one floor, but they maintained the same courtyard, the same gate, the cistern, the well and essentially the same layout. Today, only a few examples of the initial architectural type, that dates before the earthquake, remain. These are the ground floors of some abandoned mansions, and many scattered architectural remnants that have been reused in the buildings. These houses had one floor, kept the same courtyard, the gate, the cistern, the well and generally the same functional model. However, today few specimens from the earlier architecture survive, usually on the ground floors of some ruined mansions and abundantly scattered second-hand architectural members. The newest buildings of Kambos, built in the last decades, have diverse forms and unclear architectural tendencies.
“Zygomaladiko” Mansion
The “Zygomaladiko” was built in 1863 by Mike Zygomalas. Balanced.
It is considered one of the biggest mansions of Kambos and had one of the biggest farms with four wells and three entrances.
The mansion has a distinguished iron arched gate and in the middle of the courtyard, a kiosk. The kiosk was independent from the residence and had a staircase leading to a room where the owner received the Turkish officials. The kiosk is independent of the house and consists of a staircase, which ends in a room, where the owner met with Turkish officials.

The fountain, the pebble flooring, and the marble staircase are of particular note.Inside, the mansion has beautiful paintings on the ceiling of the dining room, and some paintings of the painter Ioannis Lappos.
“Karalis” estate or “Lykiardopoulos” mansion
The mansion was constructed after the 1881 earthquake, from local stone. It has a ground floor and a wide staircase that leads to an upper floor. On both floors there is a corridor, with the rooms on either side. The cistern has troughs and columns, and the floor is made of pebbles, larger than usual. The gate of the farm is impressive, large and ornamented and has small pillars around it, instead of the usual tall wall of other mansions. During the Greek civil war, in 1948, fighters of the Democratic Army of Greece hid in the estate, and the battle of Kambos was fought there. The estate was used as a guesthouse but today it houses the museum of citrus fruit of the company “Citrus, Aroma Mnimis” (Citrus, Perfume of memory). Inside there is a corridor and on either side of it are the rooms, as well as on the ground floor. The cistern has troughs and columns, while on the floor cobbles have been used instead of pebbles. Impressive is the gate of the estate in terms of size and jewelry and its framing by pessaries instead of a high wall. In 1948 the battle of Kampos was fought on the estate in pursuit of DSE fighters who took refuge there. The estate was used as a guest house, while today it houses the Citrus Museum of the company “Citrus Aroma Memory”.
“Marcopoli” or “Melekiko” palace
“Melekiko”, or formerly palace of “Marcopoli”, is among the largest constructions in Kambos, and was built by the bishop of the Catholic Church of Chios, Francesco Marcopoli, in honour of a king.
It consists of three floors, with an impressive staircase. Inside the mansion, there are marble fireplaces, a marble floor, a fountain in the main corridor, a washbasin in a niche of the dining room and painted ceilings. The mansion was spared by the earthquake of 1881, thanks to its strong foundations. Inside the mansion stand out the marble fireplaces, the marble floor, the fountain (fountain) in the main corridor, the sink in the dining room and the painted ceilings. Its strong foundation saved it from the great earthquake of 1881.
The Residence
The mansions had usually one side facing the street, with the entrance through the courtyard.
The organisation of space in the mansions was simple and standard: there was a ground floor, two or three stories and a big external staircase. The habitable spaces were on the upper floors, with views beyond the orchard, and the ground floor was left for storage space and the stables. Its living spaces are developed on the floors, so that they have a free view beyond the orchard, while the warehouses and stables were located on the ground floor.
The ground floor consisted of many independent large spaces with ancillary functions, and was used for the farming activities. It is there that the products of the farm were stored in a spacious, high ceiling room with windows and big doors. On the ground floor, were also the workshops for the processing of cotton and silk, stables, the wine press, and the distillery.
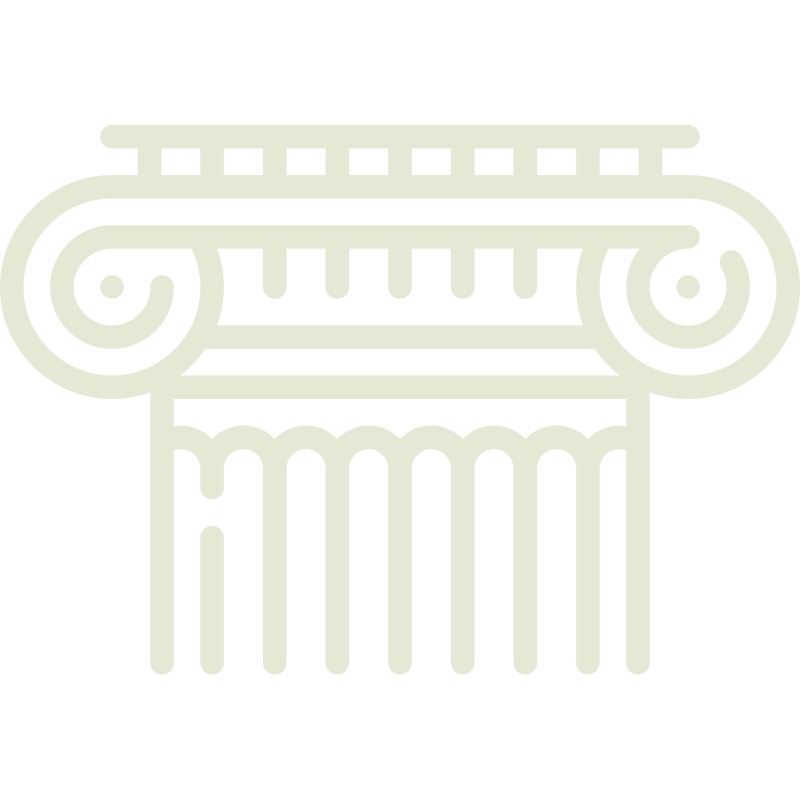
In three-storey buildings, the first floor had reception rooms and bedrooms and the second housed the rooms of the auxiliary staff. In two-storied buildings the rooms of the staff were probably on the ground floor. In the two-story houses the servants’ rooms were probably on the ground floor. A gate led from the balcony to the leaving room, which was the main reception room.
The tsardi, a sort of closed balcony, was at the front part of the house, with a view to the courtyard and the street. The kitchen was on the third floor, and almost always at the back side of the building, facing the orchard. A door led from the kitchen to a smaller balcony, where the toilet of the house was likely located. The kitchen door led to a smaller balcony, where the toilet of the house was probably located.

The layout of the rooms was very simple: one room led into the other and there was no corridor. This was the main plan of the mansions in Kambos in the 19th century; there are, however, mansions with different layouts. Thus, it was the basic plan for the layout of the mansions of Kampos during the 19th century. There are, nevertheless, mansions, which have a different layout plan. After the earthquake of 1881, very few upper floors remained, so we don’t have a clear image of the space arrangement. In general, it is believed that the architecture of the mansions did not follow a consistent plan. In general, however, it is speculated that there is no specific typology in the floor plans of the mansions.
Doors
The doors of the mansions were big and had a variety of forms, mimicking the baroque style. Their lintel (the beam above the doorway) was elaborate and chiselled. Their characteristic was a frame made of red stone and a semi-circular arch. The lintel is usually elaborate and carved. A special feature of their construction is the frame made of reddish stone and the semicircular arch made of alternating colors.
Above the outside doors of the buildings there were openings that allowed the light to come in the house. They have a functional use, as they allow light to penetrate inside.They were carved either on a one-piece engraved semicircular stone, or they were made of plaster, with coloured glasses and various shapes.
The doors inside the house were about two and a half metres high and usually made of wood. On the upper part of the door was a wooden arch with stained glass that allowed light to come through from one room to the other. At the top of the door there was a wooden arch and in the gap there was stained glass (stained glass), which allowed light to penetrate from one space to another.The doors also had double wooden panels, and the casing was made either of the same wood or stone.

Windows
There were windows on all four sides of the residence. They were square, with broad frames, and an arch above. They were usually smaller and simpler for the auxiliary spaces. The more recent windows are plainer, without a semicircular arch, but with a cornice. The auxiliary spaces are smaller and simpler compared to those of the main spaces. The later windows are simpler without a semicircular arch, but with a cornice made of one-piece slab.
The windows had openings above them that allowed light to penetrate inside the house. The windows had openings above them that allowed light to penetrate inside the house. The skylights are either on a one-piece semicircular stone ornately carved, or they are plaster, with colored glasses and various shapes).
The windows had shutters with double wooden panels, and wooden or stone frames.

Small Arches
Decorative small arches existed in the outside walls of the mansion. They were usually semicircular with a small elevation. Today we can see many rows of small arches in Kambos. Rows of toxins are often found today in Kampos. They are usually semicircular with a slight elevation.
They were made up of two-coloured equal-sized domes. When there was a big arch, like at the gates, the keystone was emphasised, following the Renaissance style. In cases of large arches, such as at the gates, their key is particularly emphasized, in the renaissance way.
Arches
The exterior walls are decorated with small and big arches. Arches (arched structures) are a dominant morphological element of Kambushian architecture. A common way of constructing arches is vaulting, which allows us to make different types of arches in functionally appropriate places (Anairousi-Mylonadis, 1994). A common way of constructing arches is vaulting, which allows us to make different types of arches in functionally appropriate places (Anairousi-Mylonadis, 1994).
Arches in general are a dominant element in Kambos architecture. They are found under stairs, under floors as vaults etc. In some cases, the arches were so high, that they created disproportionate exteriors. After the earthquake of 1881, many arches were sealed for safety reasons (Anairousi-Mylonadis, 2009).

“Tsardi” (the balcony)
In the oldest residences of Kampos, the towers, there was a balcony, called tsardi or tsardaki. It was an essential architectural element of every tower. It was a place full of life in the summer, as the family and neighbors gathered there and enjoyed the view to the street, the orchards, and the sea. The tsardi was located outside the front door of the residence, and was the point where the external staircase ended. It is an architectural element necessary for every tower. It was a place to live for the summer, since the whole family or the neighborhood gathered there and enjoyed the view to the street, the orchards and the sea. The chard is located outside the front (main) door of the house, occupies a few square meters and is the point where the external staircase ends.

There could be two or three such balconies in the house. One would lead to the house and another to the kiosk, an architectural element of the tower that had the same function as the tsardi, only for the winter.
The floor of the balcony was paved with a special mortar called astrakia.
The arches that supported the ledge of the balcony were built with special care because they faced the road and were visible by all. They were made of stone from the nearby Thymiana village. Many supporting beams had sculptures, and the small arches were made of two-coloured stone. The balcony had stone benches all around, and small statuettes were placed at its corners. In many cantilevers we see sculptures, while the toxils are made of two-tone stone. The perimeter of the chard had carved stone terraces, in various shapes, while small statuettes were placed in its corners. The same goes for the parapets, inside and out.
The balcony was supported structurally by a vault. This was made of stones and other materials, such as lime and astrakia mortar. This way of building was so strong that it withstood the earthquakes and has survived to this day. In an arched arrangement, the stones, chiseled according to the arches, created the arch. After the dome was formed, it was filled with materials mixed with lime or “spark”. This bonding of all the materials together showed such amazing strength that it withstood earthquakes and has survived to this day.
In later years, the railings of the balcony were made either of stone or elaborate iron of exceptional workmanship and most of them were cast.
The Kiosk
The kiosk was the main reception room, and its location depended on the architecture of the building. It was either close to the tower, or built as an extension to the balcony, or between two balconies.
It was square, with stone seats and had a clear view on three or even four sides. It was a bright room for the whole family and guests. It was usually “hanging”, supported by arches, in an extension of the first floor towards the street, and served as a balcony in winter times. It was a bright room with extensive views, intended to serve the family and guests. It was usually “hung” in the extension to the road, on toxils and played the role of the chard during the winter.
The Roof
The roofs of Kambos mansions were usually hipped(sloping upwards from all sides), with large byzantine terracotta tiles. At their bottom there was a single or double projecting plaster cornice for the runoff of rainwater. There were also stone gutters positioned at intervals. The cornice was made of alabaster and served to drain rainwater. At the same time, from time to time there were stone gutters.

There was also another type of roof, the travaka, used also in the rest of Chios. It looked like a wooden pyramid and had a much bigger slope than the usual roofs, and each room had one. The travaka looked like a wooden pyramid and had a much steeper slope than ordinary roofs. It had four-pointed pointed sides, which covered an independent space (Anairousi-Mylonadis, 1994).
At the same time, however, the roof was used, which usually covered the vaulted structures.
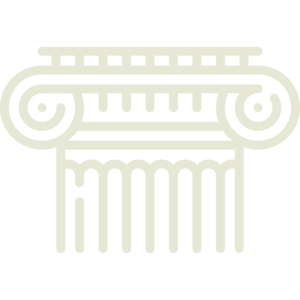
The Staircase
A principal functional and morphological element of the mansion was the main external staircase. It was imposing, with large steps. It linked the courtyard to the balcony (tsardi) and ended at the main entrance of the house, in front of the lounge. Many buildings had a second, smaller staircase at the back of the house, that led from the balcony of the kitchen straight down to the orchard. The staircase connects the courtyard with the balcony (chardi) and ends at the main entrance of the building, in front of the living room. Several buildings also have a second smaller staircase at the back of the house, which descends from the kitchen balcony to the orchard.
The plan of the staircase depended on the plan of the building. There was a big variety of staircase plans, so the mansions were characterised by their staircase. It was a wide, imposing, stone structure that led to the first floor. Majestic, entirely stone, with a large width, stone steps and parapet, leads to the floor.
It comprised of smaller units of stairs that usually had smaller balconies between them. Usually the staircase is divided into two or three sections, which are joined together by a wide staircase (techlissia).
Finally, they had stone banisters, with reliefs of high artistic value.
The architects of Chios gave special attention to the decorative details of the staircase. It was almost always constructed with the local stone of Thymiana village and was dark in colour. Some staircases had arches on the upper parts. When the columns of the arches were circular, they were made of marble from Penteli mountain in Athens and had capitals on top.
The first two steps were usually bigger than the others, and polygonal. The columns on the first steps of the staircase were elaborately carved with reliefs representing flowers, leaves or animals. The banister rested on railings, or on a wall. In many mansions, there were benches built at the edge of the balcony and the beginning of the staircase. In buildings that date after the 18th century, we can find ceramic vases decorating parts of the staircase. The pedestals are intricately carved and their reliefs represent designs of flowers, leaves or animal shapes. The rebago (handrail) rests either on a railing or on a solid wall. In many houses, seats (terraces) have been built on the edge of the balcony and at the base of the stairs. In buildings after the 18th century, we observe that specific parts of the staircase are decorated with clay vases.
The fireplace
Fireplace, Grimaldi Tower
The fireplace was the most characteristic element of the mansion.Chios people used the word “fireplace” (tzaki) to emphasise their nobility. It was usually on the first floor, in the living room. Its frame was usually made of decorated white, grey or pink marble, with engravings, but there were also stone frames.

The Storage Rooms
The storage rooms were either on the ground floor of the residence, or in the orchards. They housed the agricultural products coming from the orchard. The crops were harvested and taken straight to the storage room to be packed. In that sense, this room was probably the most important part pf the house, since all the yield of the year was gathered there before it was placed at the market. The agricultural products from the orchard are kept there. The fruits were picked from the orchard and immediately transported to the warehouses for packaging. The warehouse was, perhaps, the most important area of the house because all the harvest was gathered there before it was sold in the various markets.
The Courtyard
The courtyard was the outdoor space where the everyday lives of the owners took place.
The house of the superintendent
The staff that took care of the fields and animalslived in homesteads inside the orchard.
